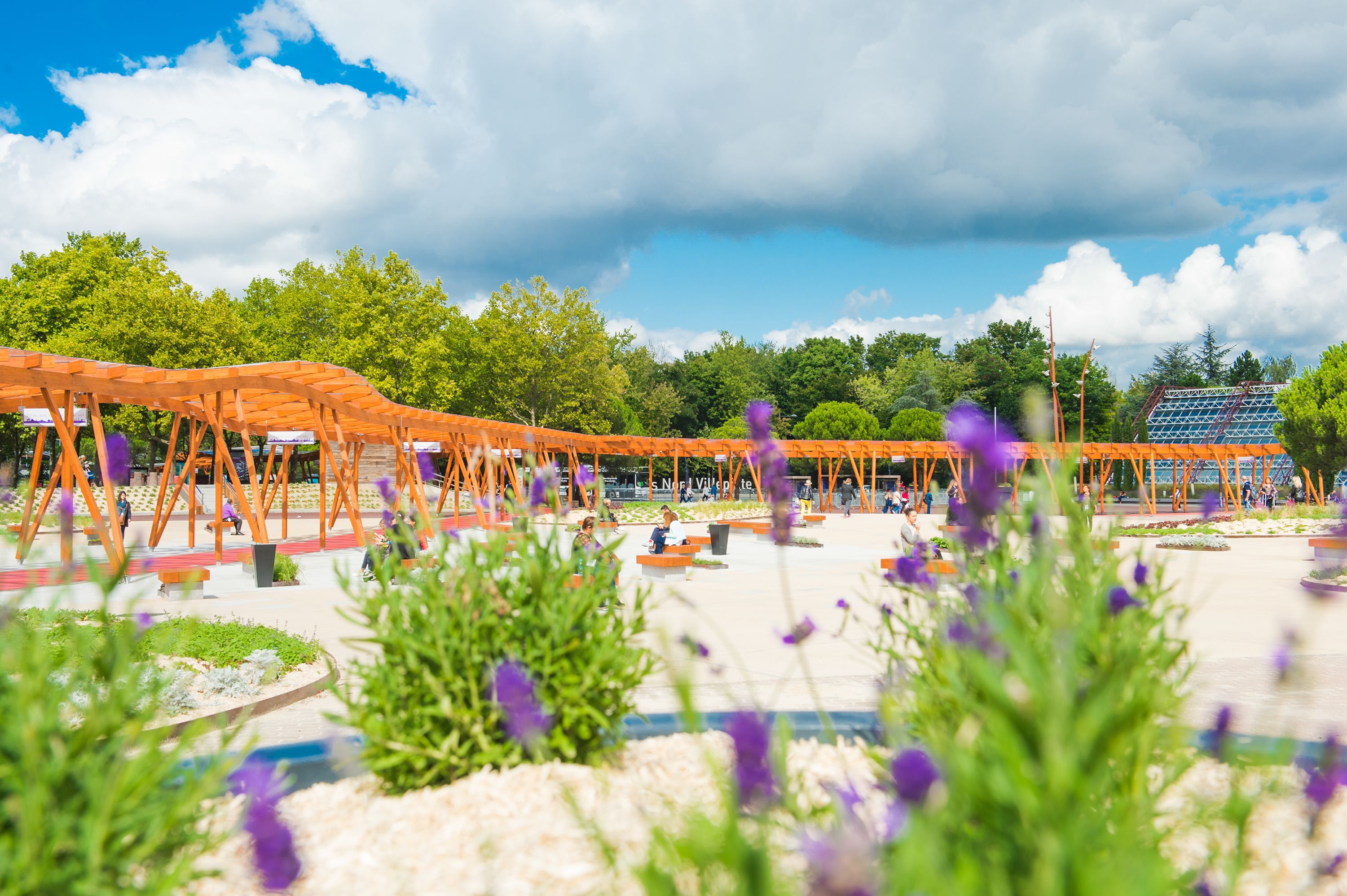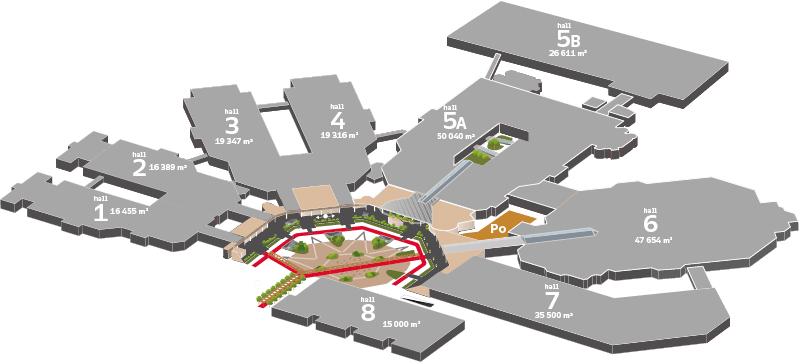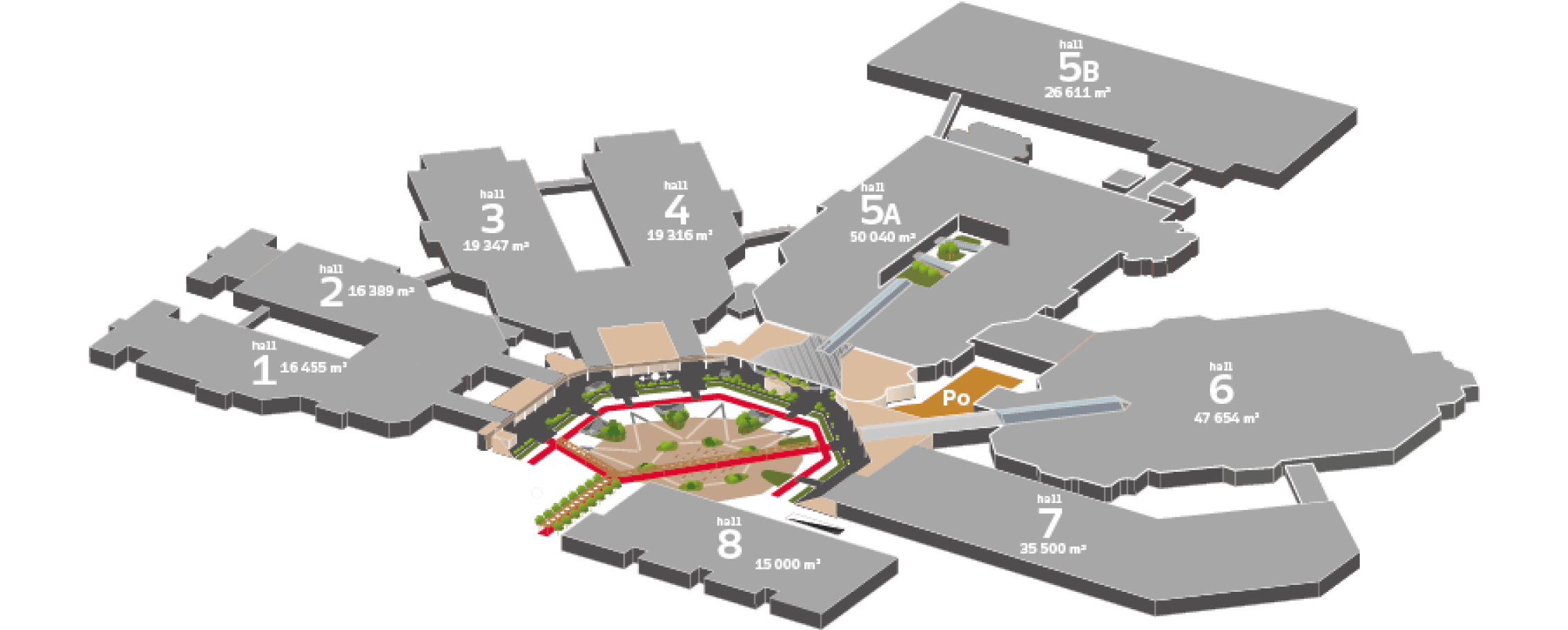- Home
- Our venues
- Paris Nord Villepinte
Located equidistant from Roissy-Charles de Gaulle and Paris, Paris Nord Villepinte exhibition center is the largest exhibition site in France: it is the essential business meeting place.

Virtual visit
Explore Paris Nord Villepinte with a virtual tour.
Largest French exhibition center and leader in B to B meetings in Europe, discover the 250,000 sqm that characterize Paris Nord Villepinte.
The halls


Hall 1
Features :
16,455 sqm
9 m
183 m x 78 m
5 restaurants
4 toilet blocks
Advantages :
Mezzanines
Near buses and RER station
Hall 2
Features :
16,389 sqm
9 m
183 m x 78 m
5 restaurants
3 toilet blocks
Advantages :
Mezzanines
Close to buses and the RER
Hall 3
Features :
19,347 sqm
9 m
222 m x 78 m
5 restaurants
3 toilet blocks
Advantages :
Mezzanines
Close to buses and RER
Hall 4
Features :
19,136 sqm
9 to 15 m
222 m x 78 m
5 restaurants
3 toilet blocks
Advantages :
Mezzanines
Near Meeting Center 5
Close to buses and RER station
Hall 5A
Features :
50,040 sqm
9 m
273 m x 195 m
12 restaurants
7 toilet blocks
Advantages:
A space under a glass roof allows for a separate reception
VIP parking
Indoor patio
Near Meeting Center 6
Hall 5B
Features :
26,611 sqm
9 m
306 m x 84 m
4 toilet blocks
Advantages:
An architectural feat
Divisible, scalable space
5 meeting rooms
Organizing offices
2 North/South entrances
Hall 6
Features :
47,654 sqm
9 m
233 m x 195 m
9 restaurants
6 toilet blocks
Advantages:
A space under a glass roof allows for an independent reception
VIP parking
Integrated H-stop and catering space
Hall 7
Features :
35,500 sqm
9 m
340 m x 95 to 112 m
3 restaurants
5 toilet blocks
Advantages :
Eco-responsible building certified High Environmental Quality
Little post
Hall 8
Features :
15,000 sqm
12 m
190 m x 80 m
3 toilet blocks
Advantages :
Hall size
Divisible hall
Buildable exteriors
Direct access and RER station
Customized offers
We offer customized offers, suitable for various formats.
Use this form so that we can best meet your expectations.
Download technical documents
Download the technical documents for more details about our spaces.